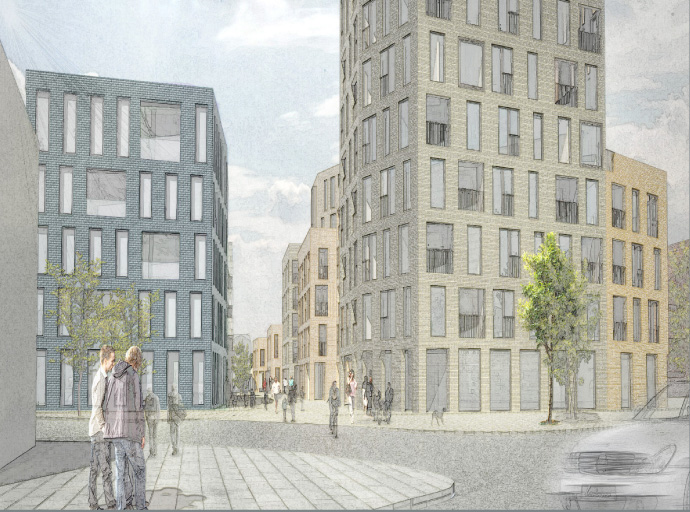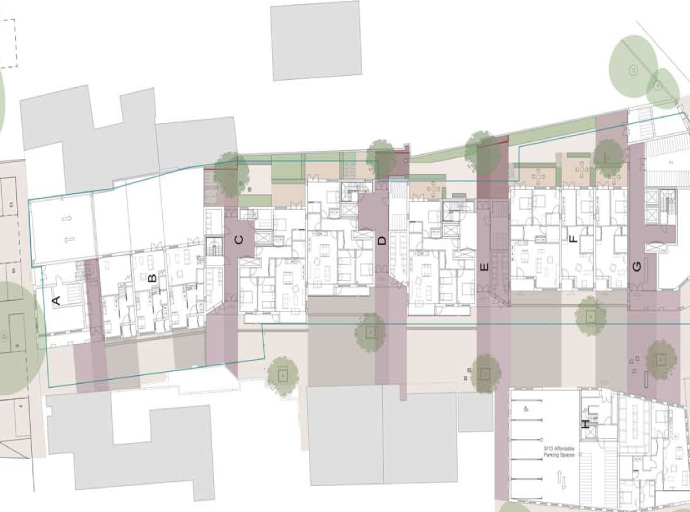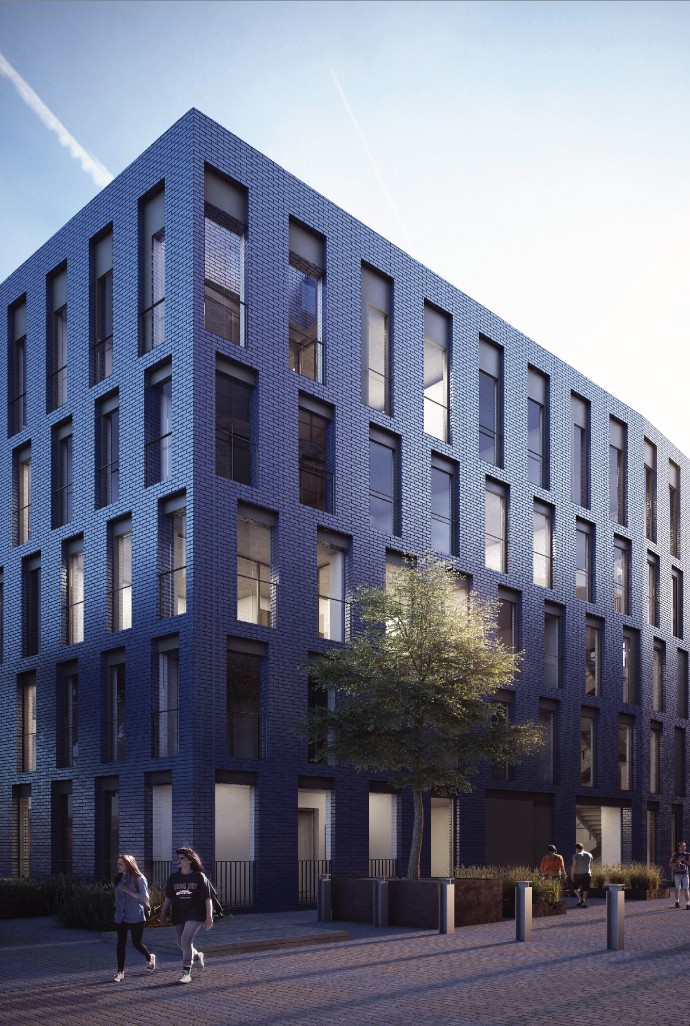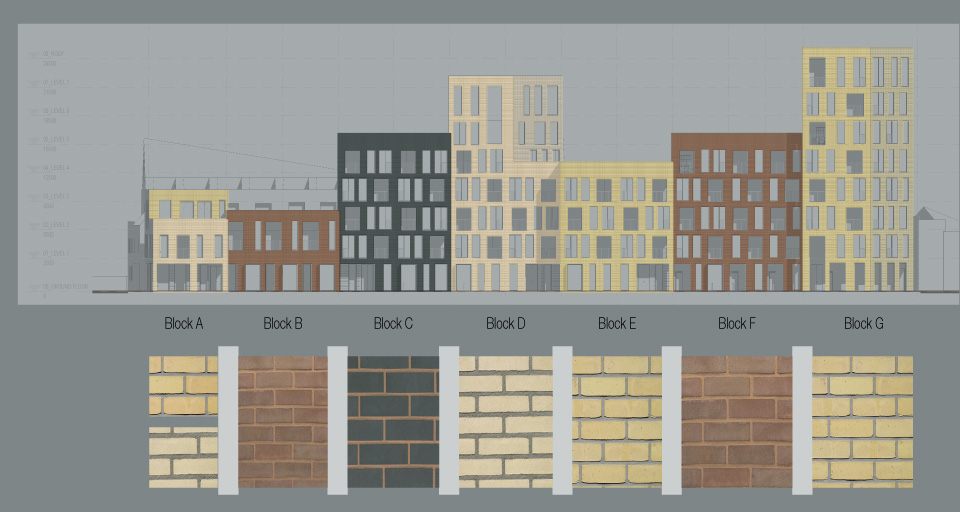




An 11,150m² urban development of 84 homes, commercial space and basement parking set within eight blocks of varying heights. A series of ‘meandering’ buildings reinstate a 19th C lane between East Road and Newmarket Road creating a new pedestrian and cycle-friendly streetscape.
Futurecity has integrated a public art strategy that will enliven the public realm through arts interventions in the architecture and street scape, creating an engaging, animated route through the scheme that provides long term value for residents.
The scheme’s opening up of Severn place to be a new through route from East Road, is extended beyond Newmarket road, through Berkeley’s Homes’ Cambridge Riverside scheme, to Midsummer Common, a major green public realm of significant history and heritage. Futurecity delivered major public art projects for the Riverside scheme, and will seek to complement these with the approach to Severn Place. The result will be an animated new route from busy urban grain to one of the city’s most important green spaces.
